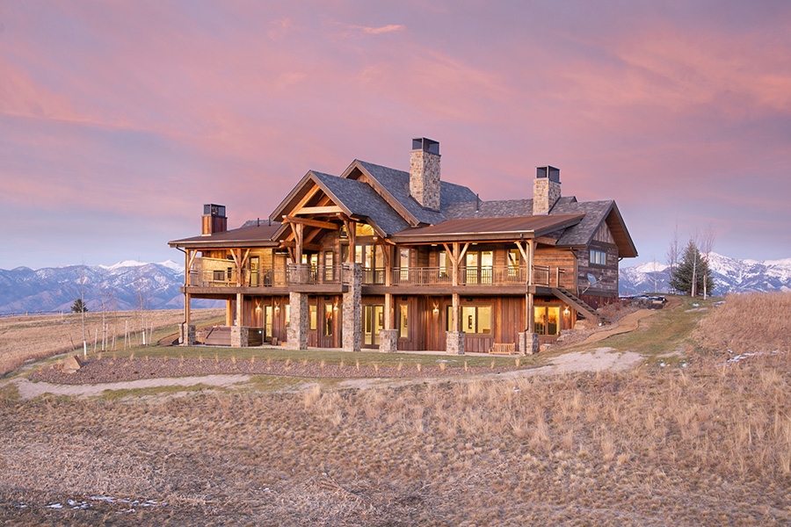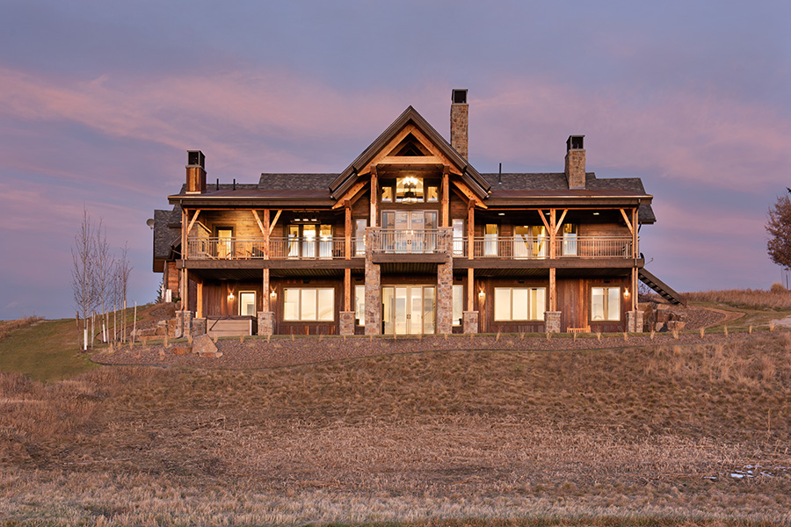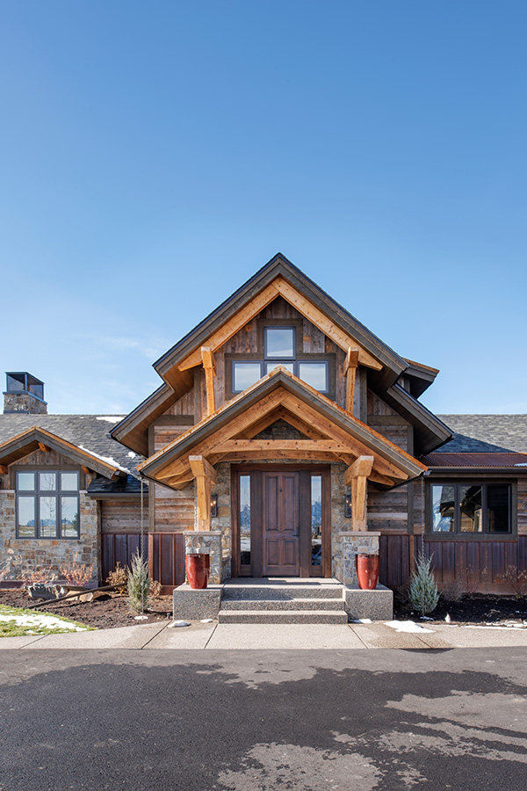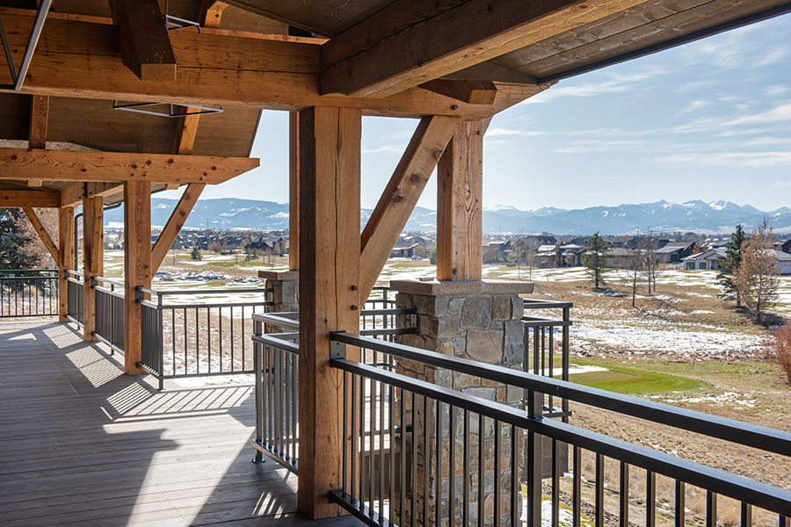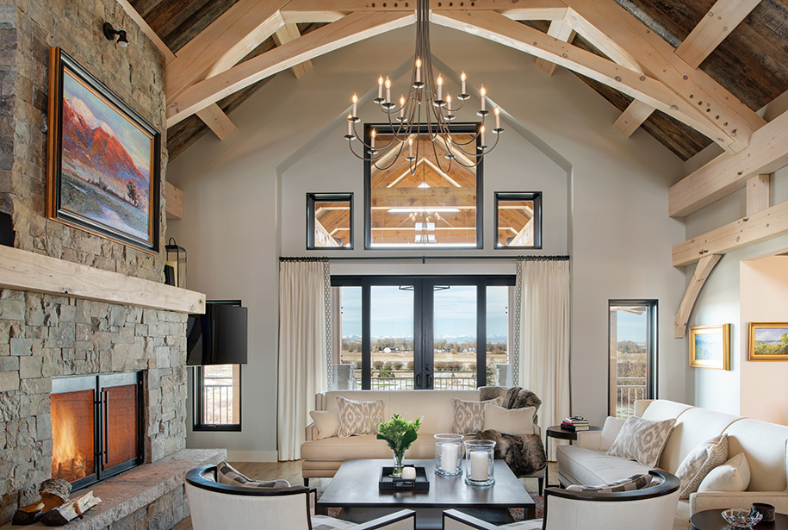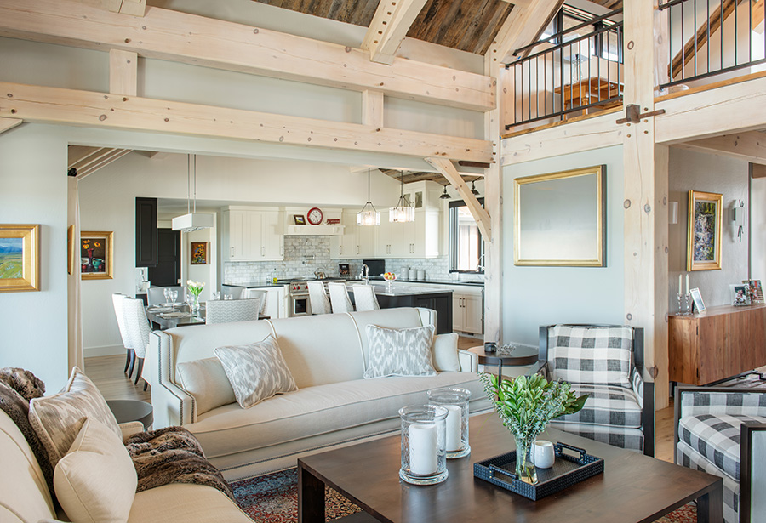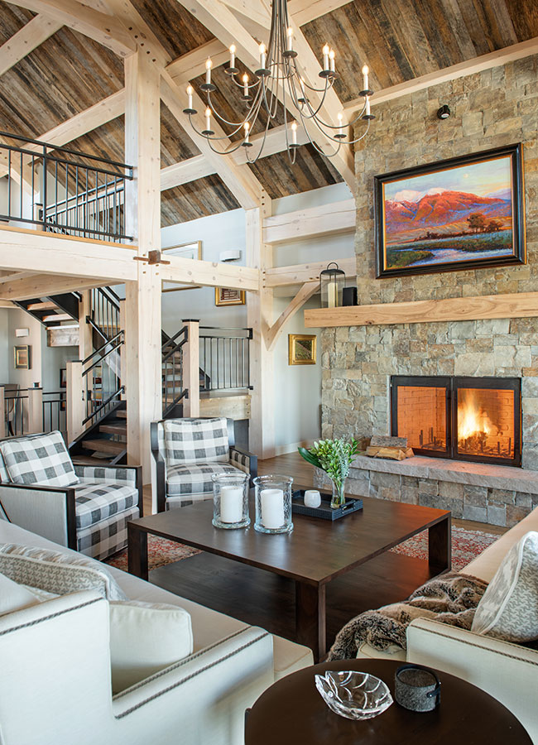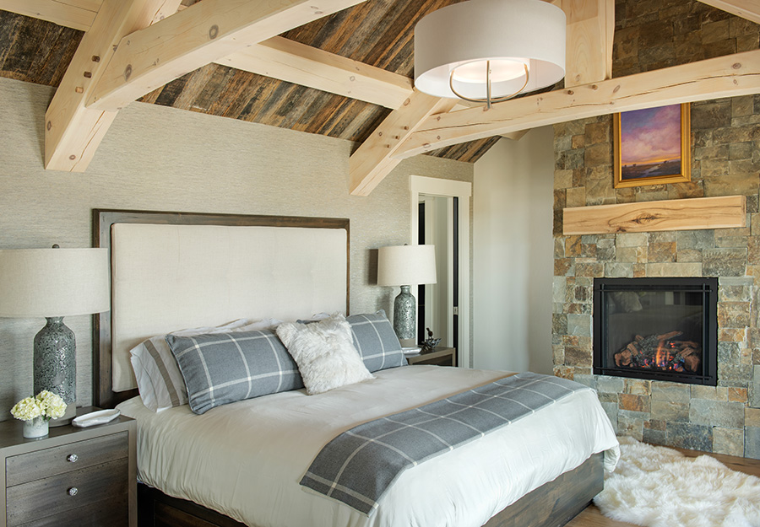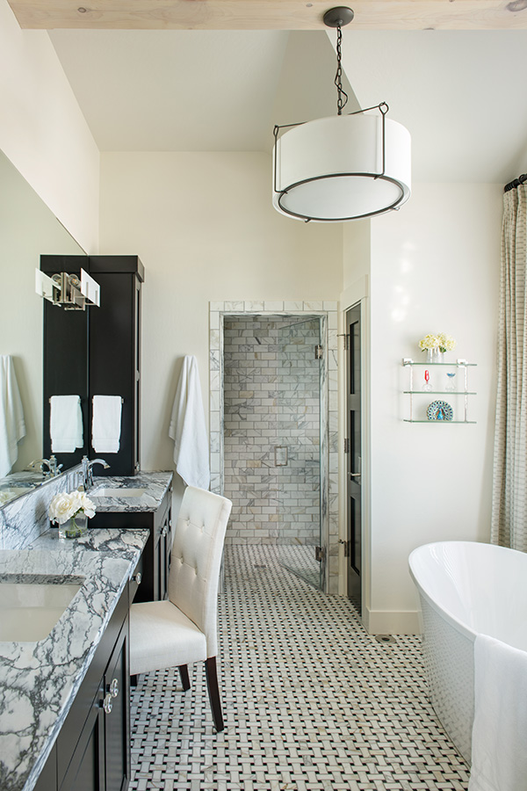MONTANA INTERIOR DESIGN PROJECT
Black Bull Residence
Our goal on this project was to help capture our client’s vision by helping them select beautiful fine furnishings and finishes. The home welcomes the clients to an inviting and relaxing space while bringing a fresh approach to mountain elegance.
We worked with Joe Robb Custom Homes on this project. The residence was unique because Joe worked with a company named Timberbuilt, a timber frame company out of New York that specializes in hand-crafted timber frame homes. This was a team effort with Timberbuilt’s design and timber framing combined with Joe’s expert General Contracting knowledge to create this one-of-a-kind home. As the interior designer, we worked with the Joe and the homeowner to help coordinate the selections and furnishings.
The home boasts an open floor plan that is ready to entertain family and guests. There is also an intimate retreat in the caretaker’s apartment above the garage.
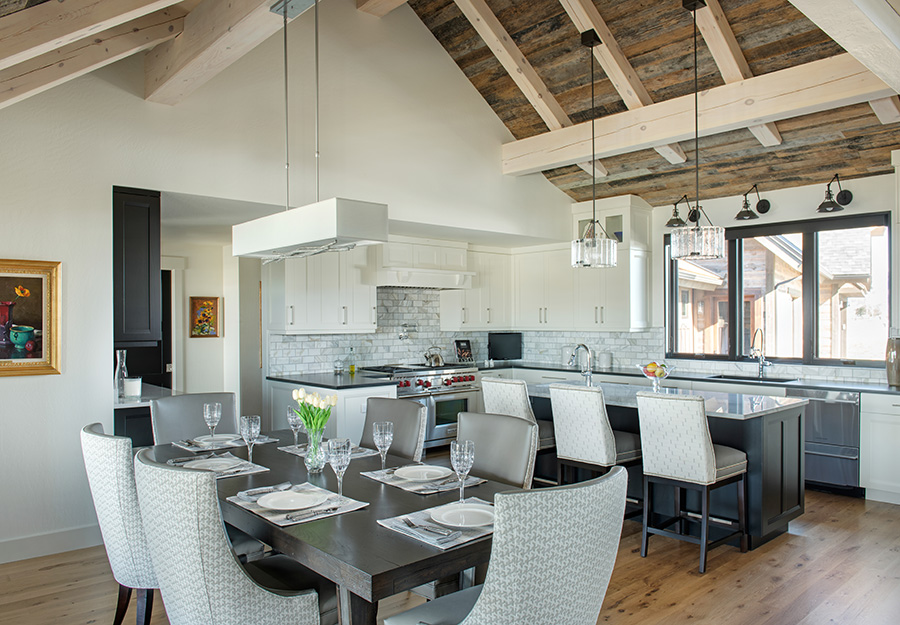
CLICK TO ENLARGE
More About the Black Bull Residence
The home has a lot of beautiful natural elements throughout. Natural stone, reclaimed wood, metal accents and oak floors are a few of the high-end materials used. The whitewashed timbers throughout the house are a light, updated version of traditional timber frame homes.
Every aspect of this home exudes high-end living which overlooks the beauty of Black Bull Golf Course.
CLICK TO ENLARGE
More About the Black Bull Residence
The home has a lot of beautiful natural elements throughout. Natural stone, reclaimed wood, metal accents and oak floors are a few of the high-end materials used. The whitewashed timbers throughout the house are a light, updated version of traditional timber frame homes.
Every aspect of this home exudes high-end living which overlooks the beauty of Black Bull Golf Course.

